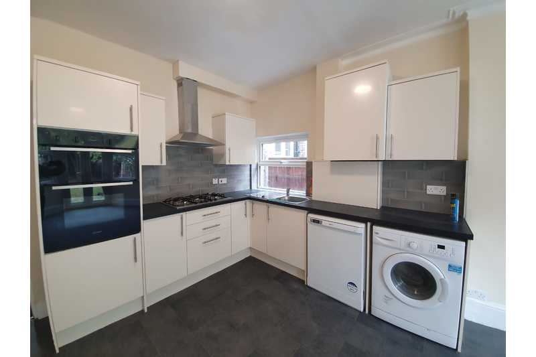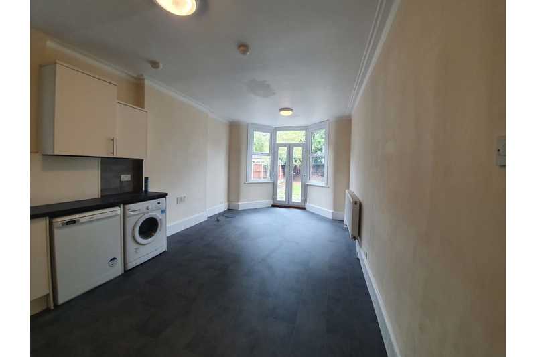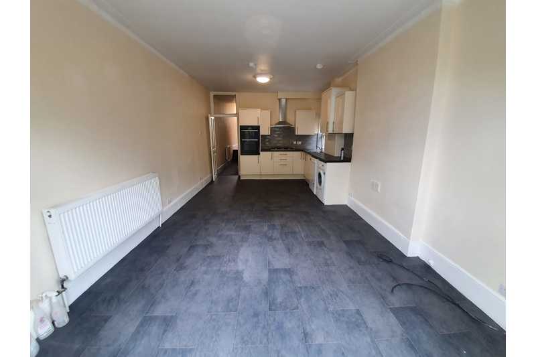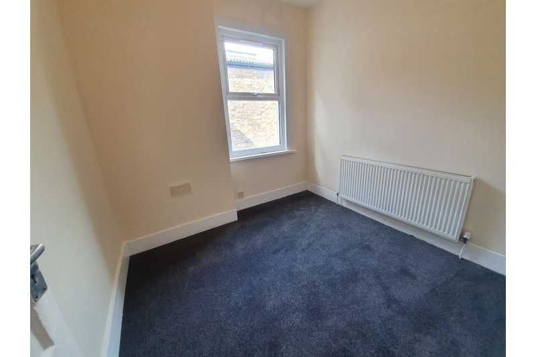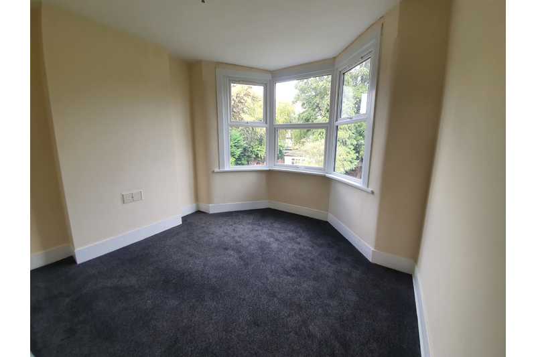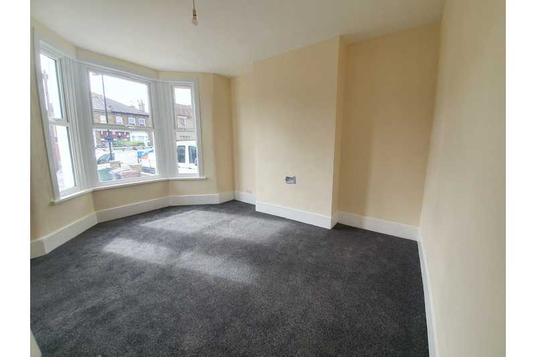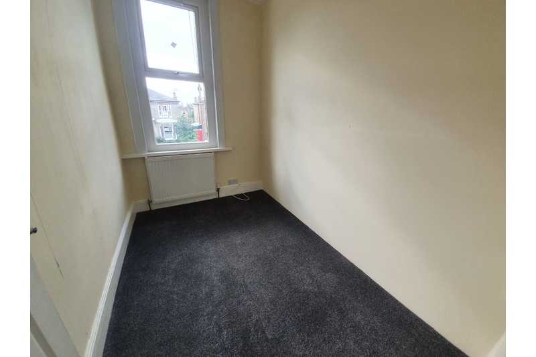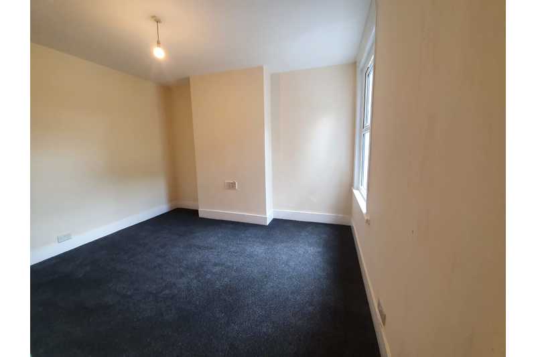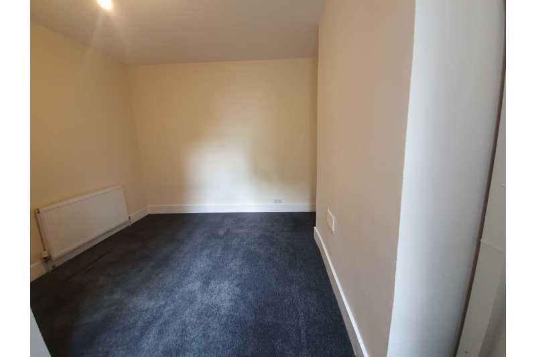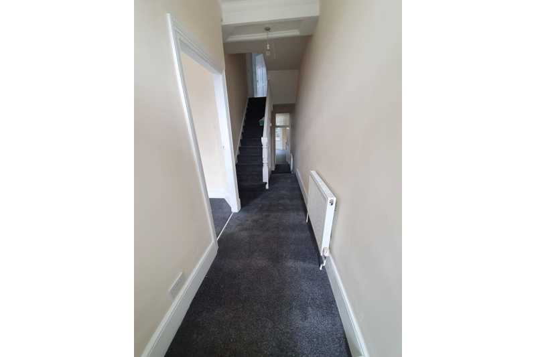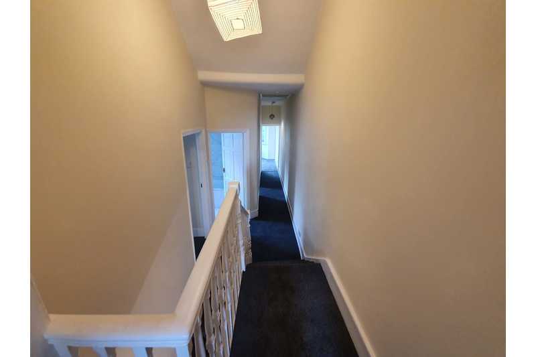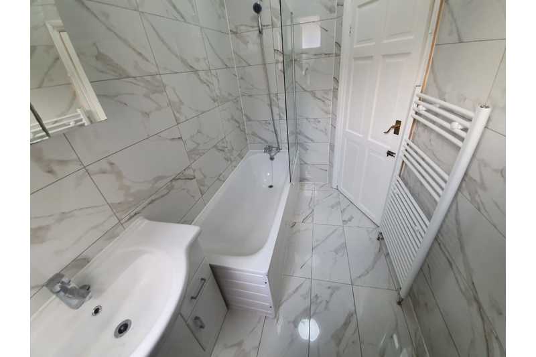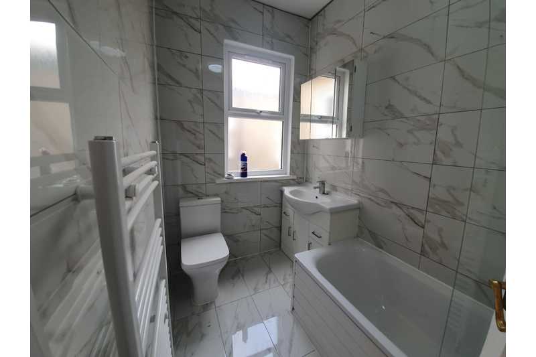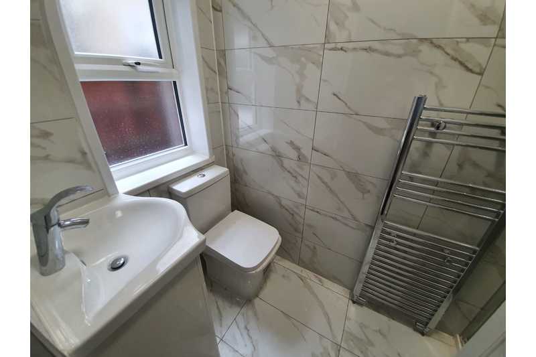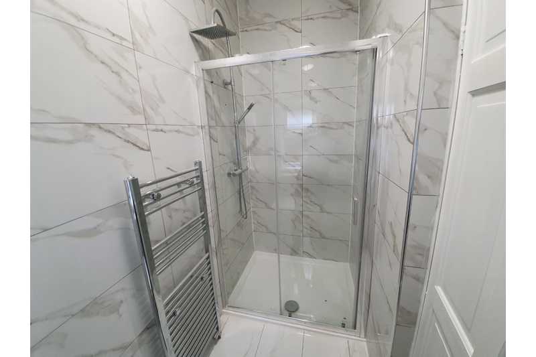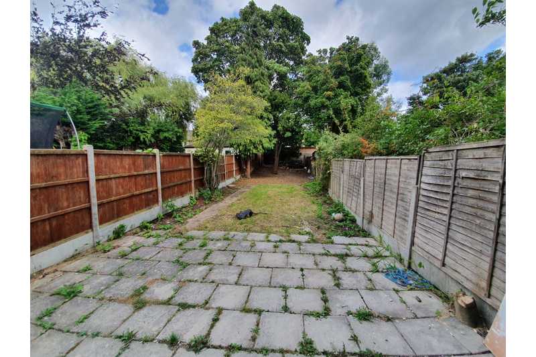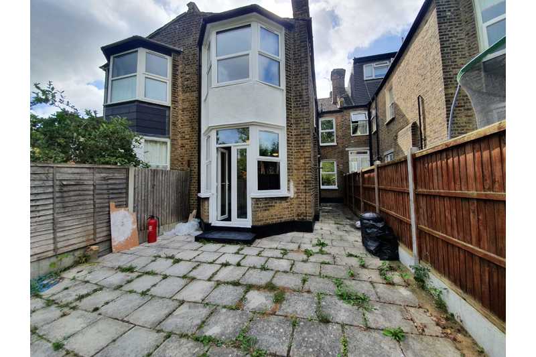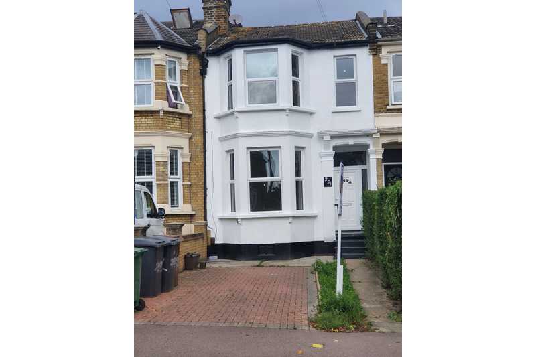NEW PROPERTY, Leytonstone
Features
- Newly Refurbished
- Two Bathrooms
- Off Street Parking
- Large Open Plan Kitchen Diner
- Upper Leytonstone
Blackhorse Estates are please to offer this wonderful mid-terrace family 5 Bed home located just a short walk from Leytonstone Tube Station, the property consists of 2 reception rooms along with a large kitchen diner and shower room on ground floor and 5 bedrooms plus bathroom on the first floor, a good sized garden, head height basement along with off street parking too, we strongly advise an internal viewing for property as it has potential in many ways be it a family home to rental investment.
This previously owned family home has some lovely original features and will be ideal for another family to take up occupation to appreciate its value and live in this highly sought after area of Leytonstone as it is a short stroll from the tube station along with the benefit of shops, restaurants and bars too.
Transport links are also a huge plus point as the property is located with easy access to the A12, A406, M11 and M25. Leytonstone Central Line Station is also minutes away which offers easy access to Stratford, The City, Central London and beyond, bus routes are also at the doorstep of this specific property.
This property can be an opportunity for a wonderful family home or even offer great yield if rented out as it sits in a desirable residential location.
Measurements:
Reception One: 3.84m x 3.82m (12'07 x 12'6)
Reception Two - 3.45m x 3.74m (11'4 x 12'3)
Kitchen/Diner - 3.49m x 6.41m (11'5 x 22'8)
Bedroom One - 3.19m x 3.82m (10'6 x 12'6)
Bedroom Two - 3.45m x 3.74m (11'4 x 12'3)
Bedroom Three - 3.50m x 2.66m (11'6 x 8'9)
Bedroom Four - 2.56m x 2.62m (8'5 x 8'7)
Bedroom Five - 1.83m x 2.83m (6'0 x 9'3)
Basement - 5.24m x 7.73
Garden approximately 70ft
kindly call us to arrange a viewing as great interest will be shown due to locations and size of property.
