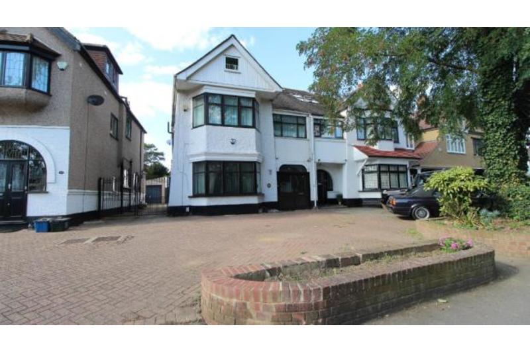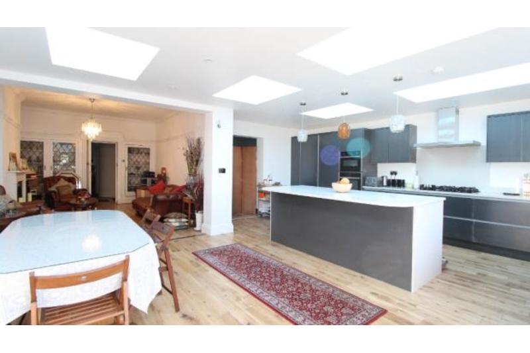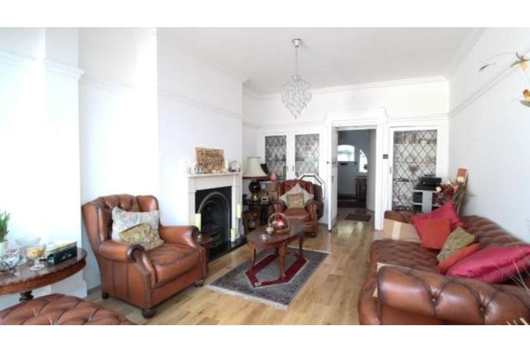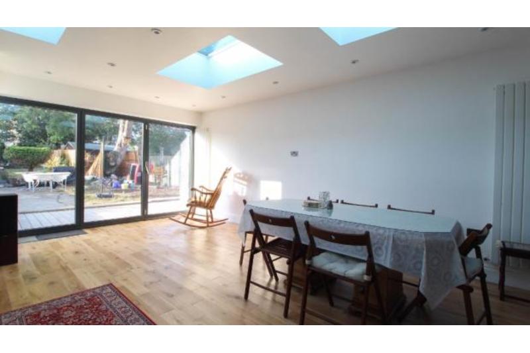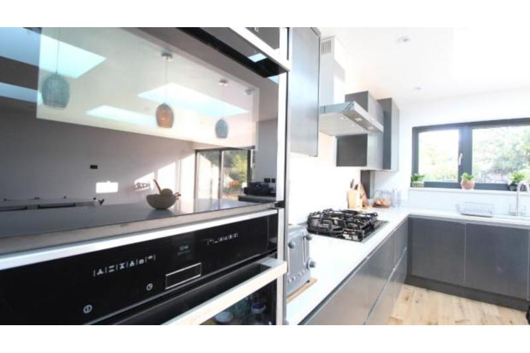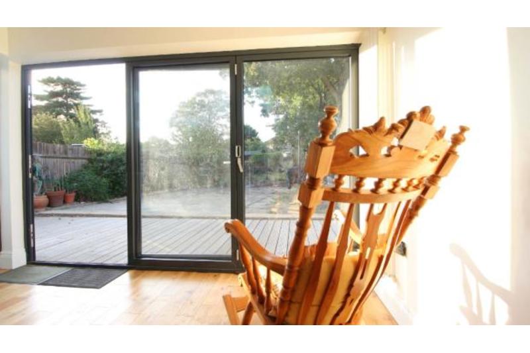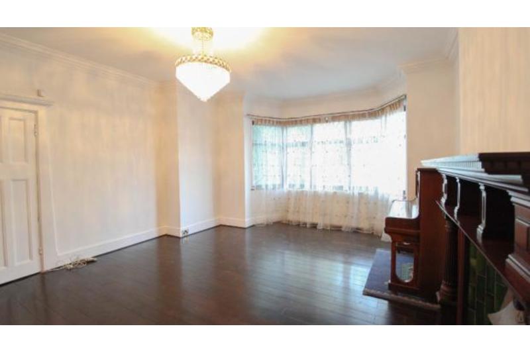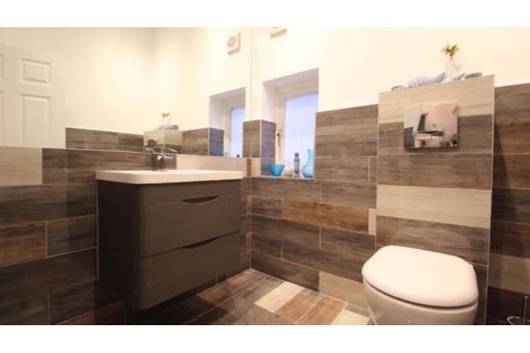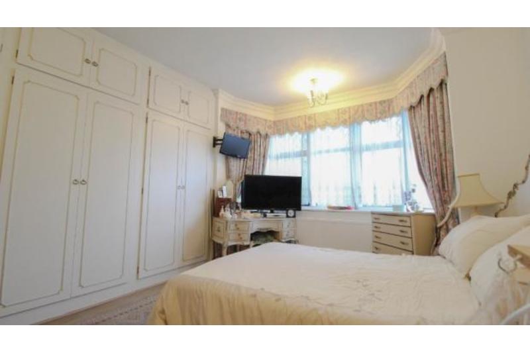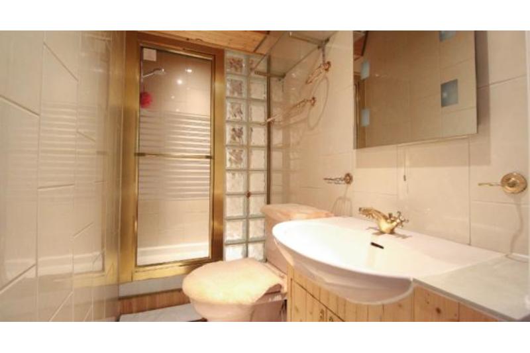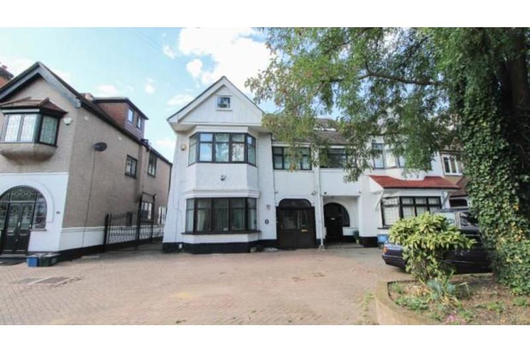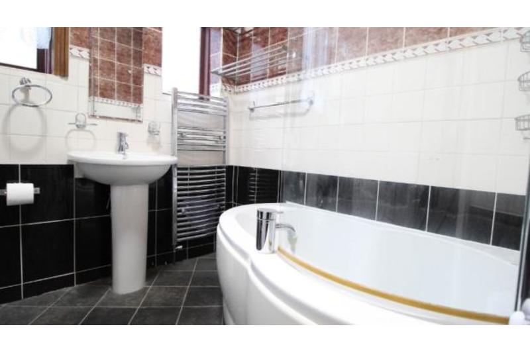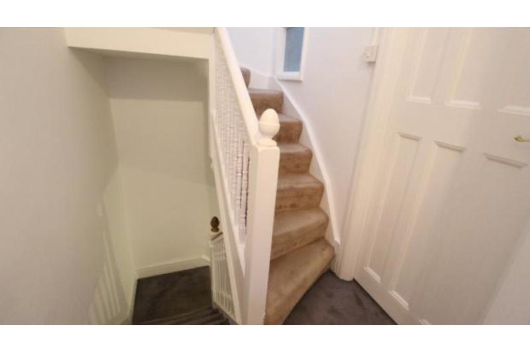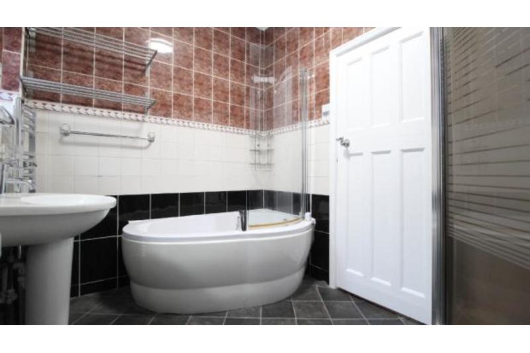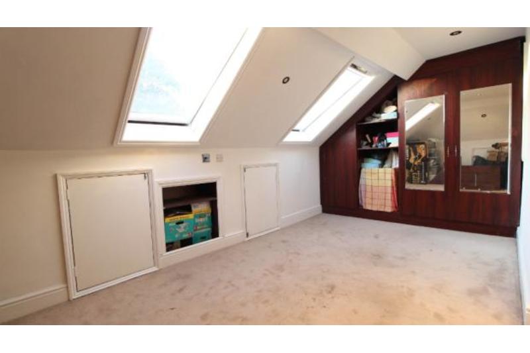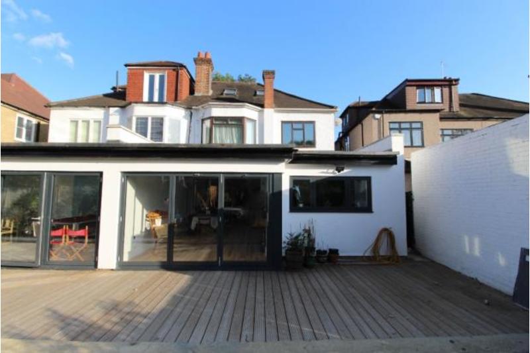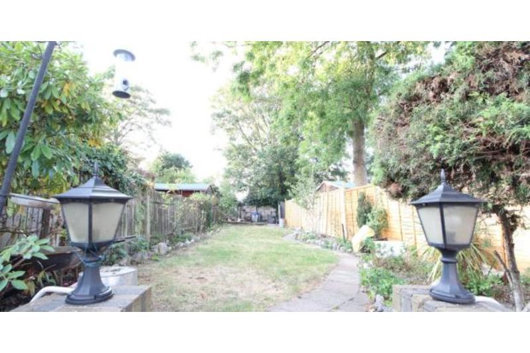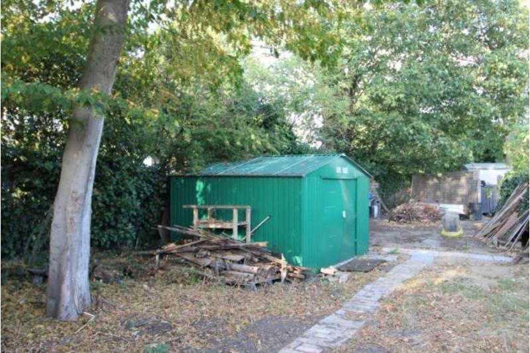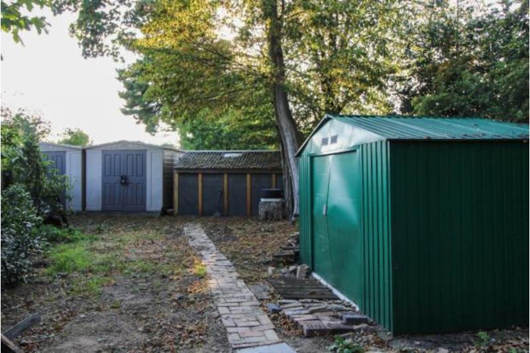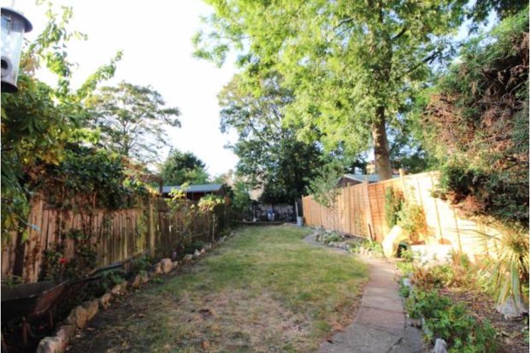Overton Drive, London
Features
Black Horse Estates are pleased to offer for sale this extended and well-maintained semi detached house situated opposite Wanstead Golf course in a popular residential area. The property comprises;
Five bedrooms (one with en suite), three reception rooms, modern kitchen/diner with intergrated appliances and ground floor cloakroom. Other features include double glazed windows, gas central heating, large L shaped garden and drive for three to four cars.
Internal inspection is highly recommended to filly appreciate the space within property boundaries.
Rooms-
Porch - via double glazed door.
Entrance hall - stairs to first floor, doors to cellar, reception one, reception two, ground floor cloakroom with w/c and wash hand basin, second reception.
Gr floor cloakroom - low level WC, was hand basin.
Reception two - double glazed window to side. Covered cornice. Tiled flooring. Radiator, entrance to kitchen/diner.
Dining room - double glazed bi fold doors to rear garden. American oak flooring. Open plan with the kitchen and reception two and three.
Modern kitchen - double glazed windows to rear. A range of base units. Sink drainer unit with mixer tap. Intergrated fridge freezer, dishwasher, washing and drying machines. Intergrated gas cooker hob with extractor above, double oven. The kitchen also offers an island breakfast bar. Open plan with dining room and reception three.
Stairs to first landing - doors to four bedrooms and family bathroom. Stairs to first floor.
Master debroom - double glazed bay window to front. Built in wardrobe and drawers to one wall. Carpet flooring. Radiator. Door to en suite shower room.
En suite shower room - shower cubilcle, wash hand basin with storage beneath , low flush w.c
Bedroom two - double glazed bay window to rear. Radiator.
Bedroom three - double glazed window to front. Radiator.
Bedroom four - double glazed window to rear. Radiator.
Stairs to second floor - door to bedroom five.
Bedroom five - carpeted floor, velux windows. Radiator. No Dormer.
Exterior;
To the front of the property is a private driveway providing off street parking for three to four cars and side entrance leading to rear garden via a shared access. The L Shaped garden is large with oodles of potential a viewing is a must to really appreciate the garden.
Agent note - no appliances or services have been tested by Black Horse Estates.
